No products in the cart.
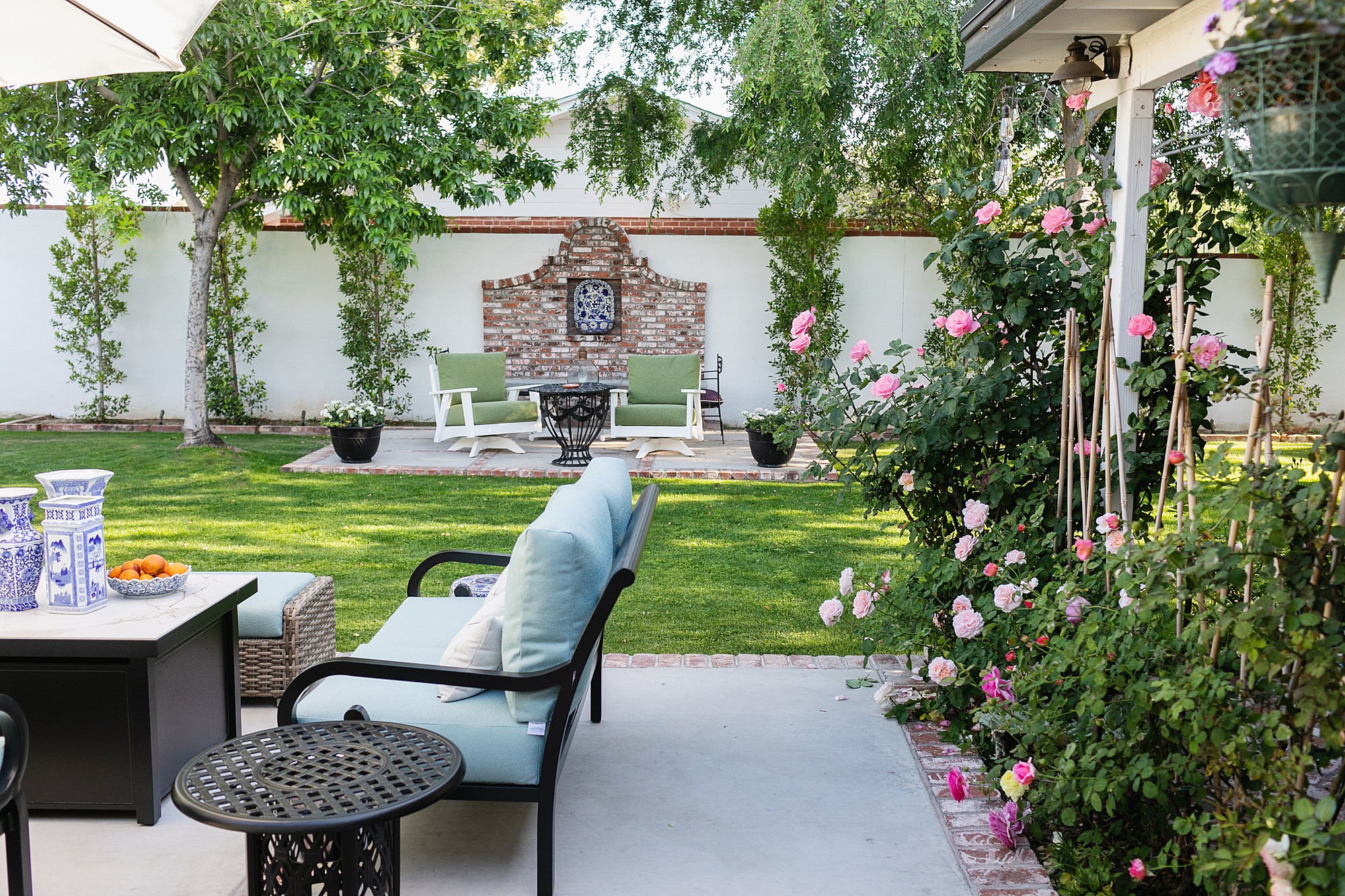
Home Design: Features I am glad we did
With so many renovations around our home over the years I have learned a lot. I wish there was an undo button and I think I should also be a consultant for floor plans now!
I’m sharing the renovations and projects I love, and what I would do differently if I were to do it again. And trust me, there are things I’d redo and change! So I hope you can take some of these tips and apply it to your future project. One being, guests don’t close the bathroom door all the time so seeing a toilet when the door is halfway open from a room is AWFUL!
Now onto the list!
Things I’m Glad we did to our home
With comments if applicable, on what I might have changed if I were to redo it again.
A Murphy bed area
Square footage is precious around here and I didn’t want a designated guest room because though we entertain, if I can be honest I don’t want to be a hotel and we don’t have long term guests.
I was so reluctant to have one but then I realized it was a good idea after Benjamin kept insisting. So the Murphy bed was a great spot for us to have an open area for our masseuse to set up, for us to work out, and whatever else when not in use for quick overnight guests.
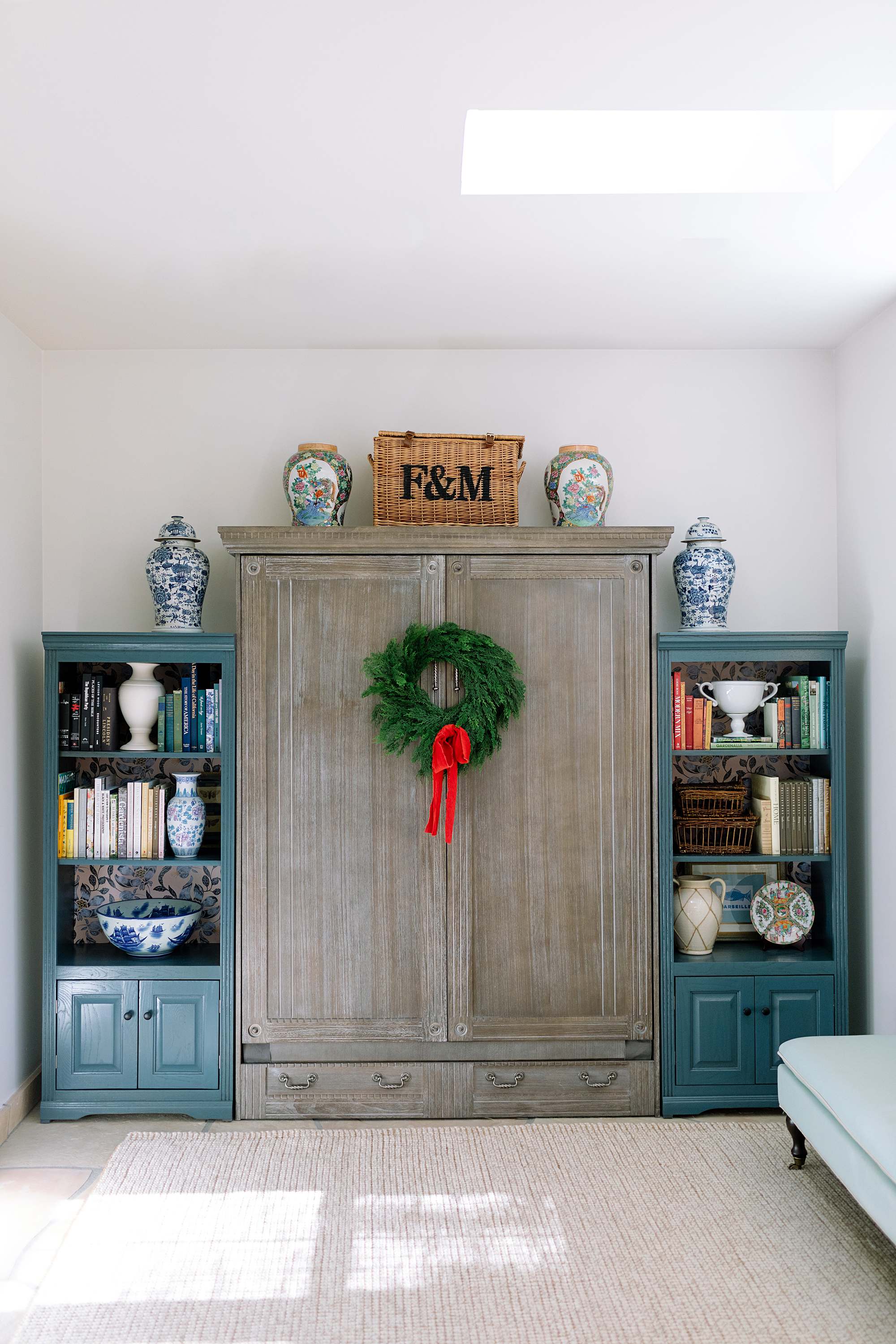
Several outdoor rooms
Our outdoor space is another house for us, and we have rooms! We have the backyard and the kitchen garden. The kitchen garden was the front of our home and wasted space and turned into a lovely intimate area that can also be a great space for anyone who has a smaller space! We have the orchard area, and the main patio, the covered patio, and a kitchen garden and another sitting area by the back wall.
It’s not always about the amount of space you have, we have a .25 acre corner lot in the metro area in Phoenix. You can achieve a charming useful space people want to enjoy. A landscape designer is a necessity! Ours was Collective Design Build and we highly recommend Kami.
If I were to redo this, and am going to this fall, I would not do the black facia board and the white. With our classic red brick I know this works, but I would rather have gone with a softer white, and painted the facia white. The black and white on the photo studio area screams 2020 to me and modern farmhouse which is not for us. I’ll be repainting the black to white, but as for the black facia board that wraps around the entire house, I’m not sure yet. It looks fine in the front because of the red brick.
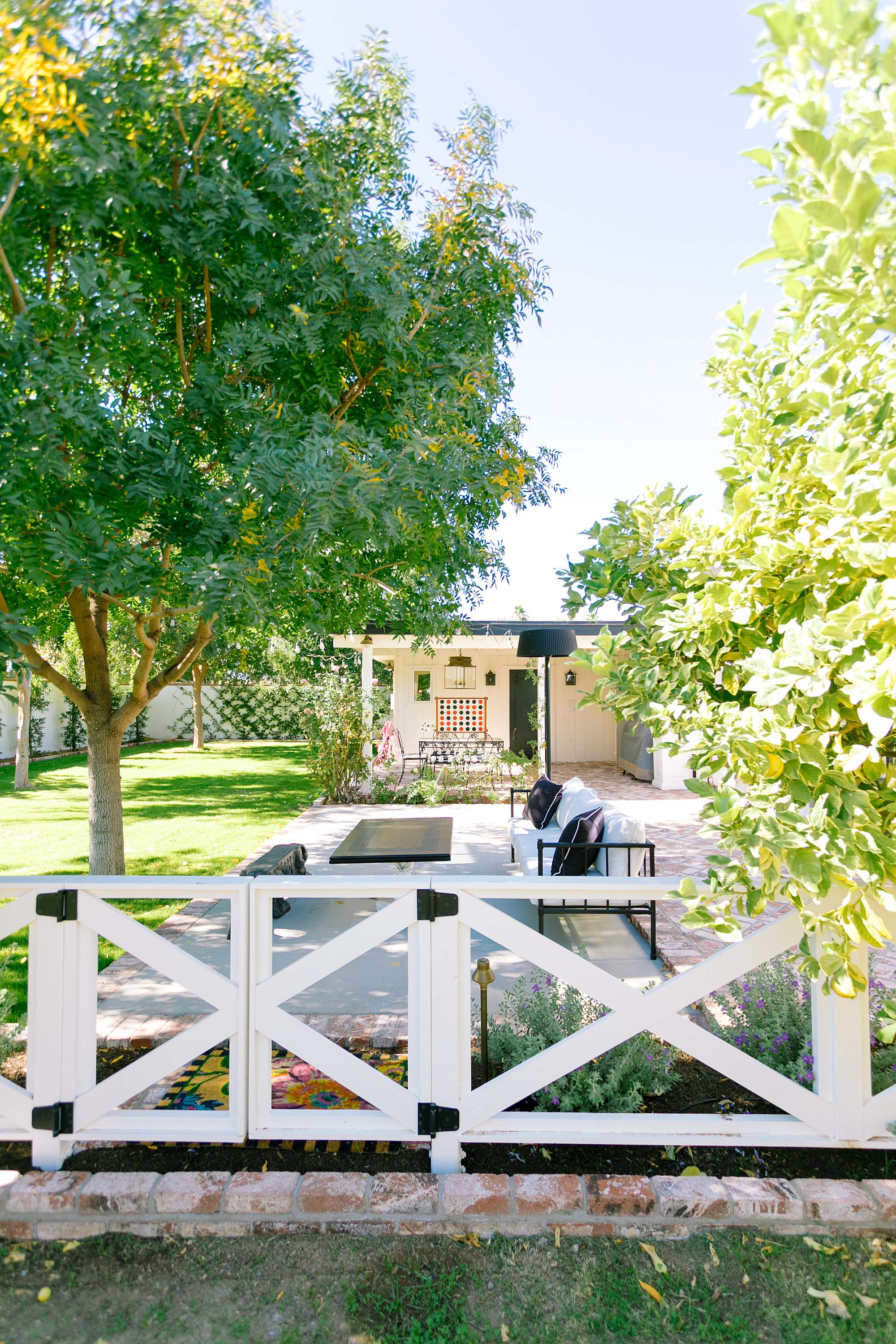
The main backyard seating area (there is another seating area across the way)
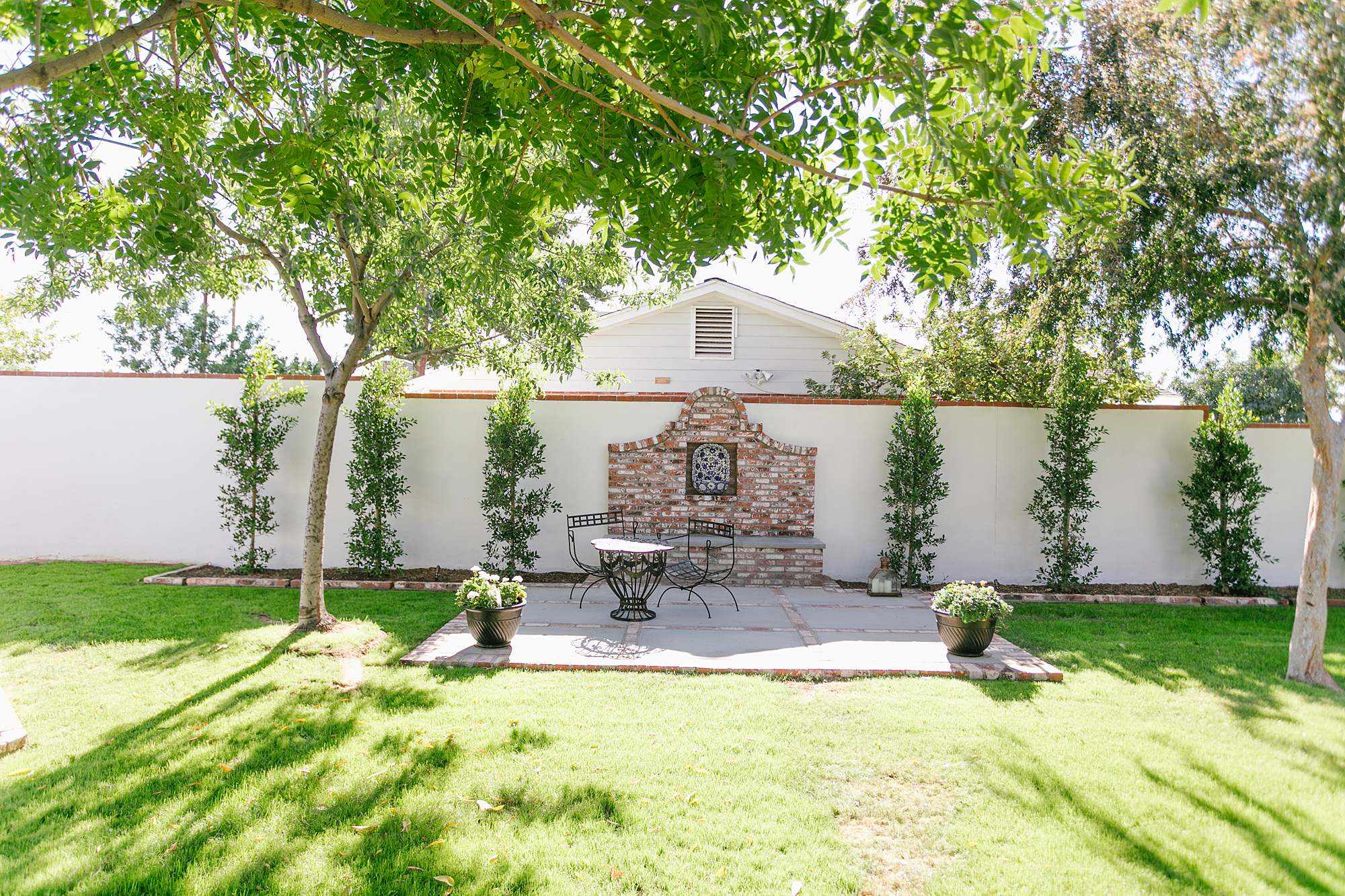
The other seating area in the backyard
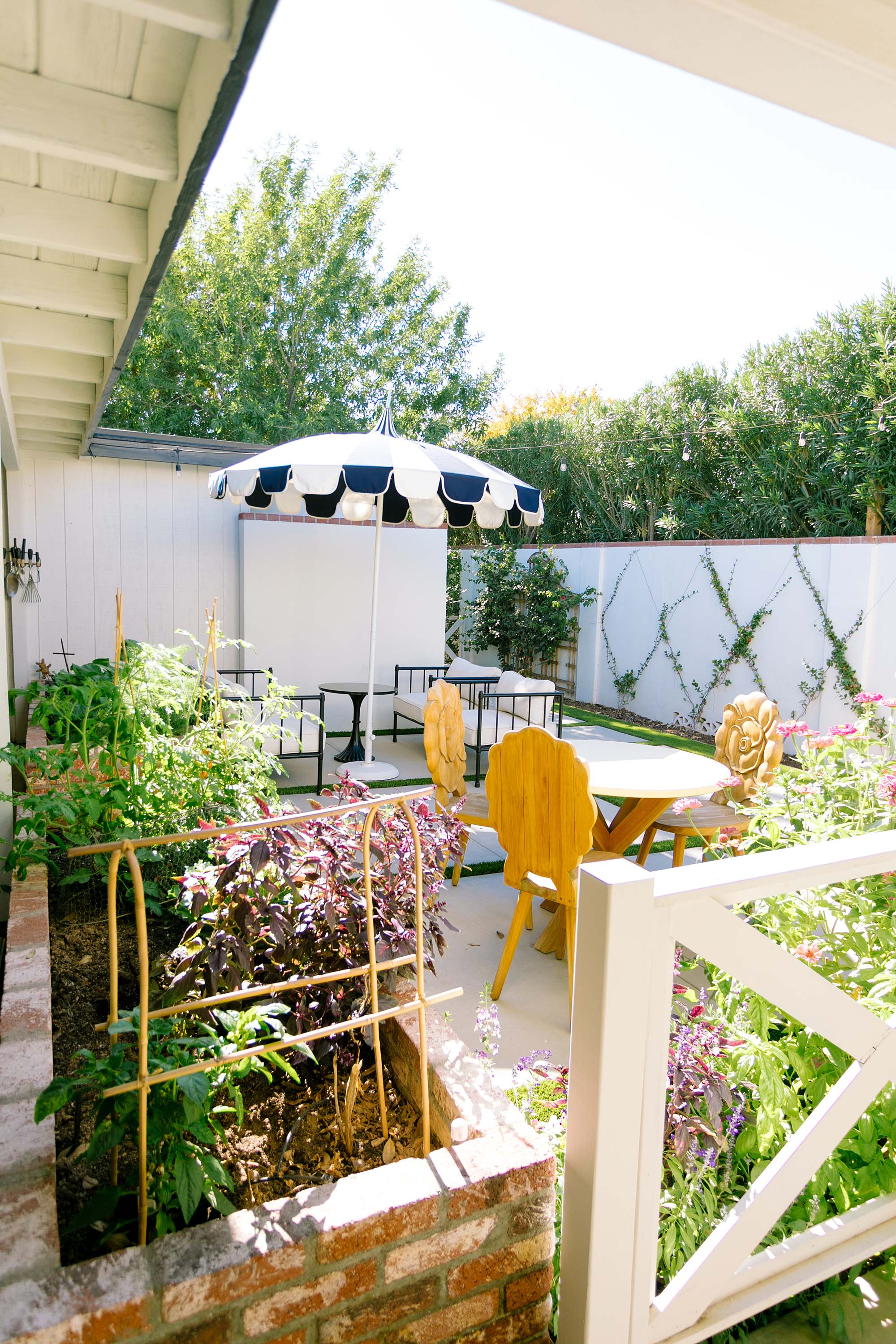
Kitchen garden seating area
An entrance gate to the backyard
As a hostess who throws a majority of my events in our backyard, having a side gate to enter the party was a must. Imagine it, most homes you must enter through the house to the backyard which is fine, but imagine people coming to your party and BOOM there’s the ambiance, the fun, no worries about traffic through your home, everyone immediately is in the party upon arrival.
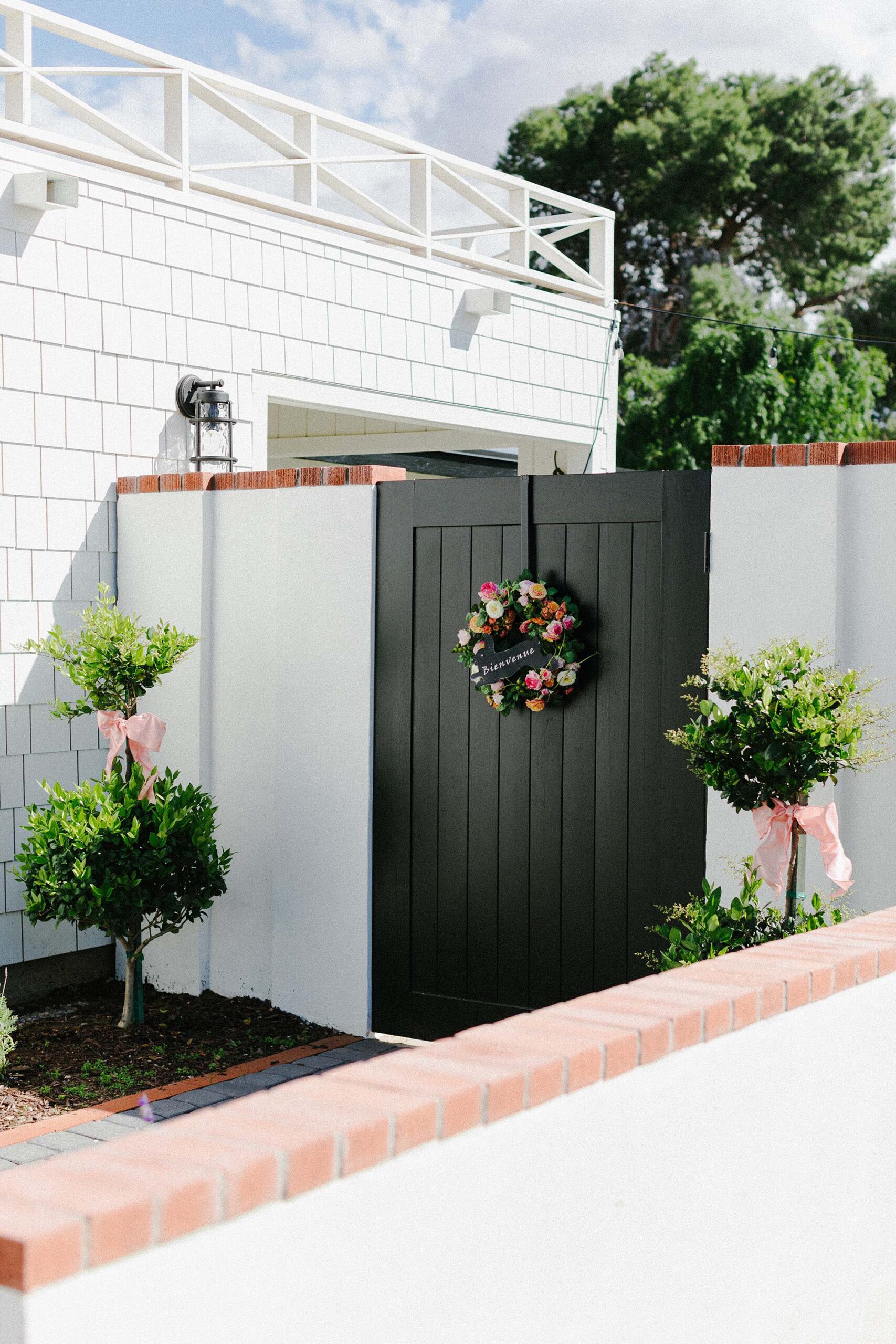
Our side gate to the kitchen garden area which also leads to the backyard. This is the entrance our guests use when we are having an outdoor party.
It is important your gate which is probably also facing the front of your home is treated like a front door when it comes to design – if you plan for guests to come through that side door. Don’t install one of those metal with wood slats in it, that is not pretty that is utility and for the gate to your alley way to take out the garbage, NOT to ever be seen in the front of your home. Order a custom door or hire someone to make one for you to fit your space. Trust me you won’t regret it, it’s all about first appearances, this is like your front door!
The only thing I might have changed is the way this door swings but I’m not too sure if I really matters. I think the only reason is because we plan to add path lighting so the swinging of the door might hit where I want to add lighting, but not the end of the world.
A window in my closet/dressing room
Natural light is a luxury to have especially in a closet! If you can’t have one in there add a sun tunnel it will make a huge difference! We were lucky enough to build out this master closet and we planned for a window. I can’t tell you how wonderful it is to wake up and see the greenery from the pink lemon tree and look outside into the orchard every morning while I get ready for the day and listen to a podcast.
I wish I made the window taller – I kept it the same size as the original window hoping to reuse the shutters (it didn’t fit for several reasons) and worked out for the best.
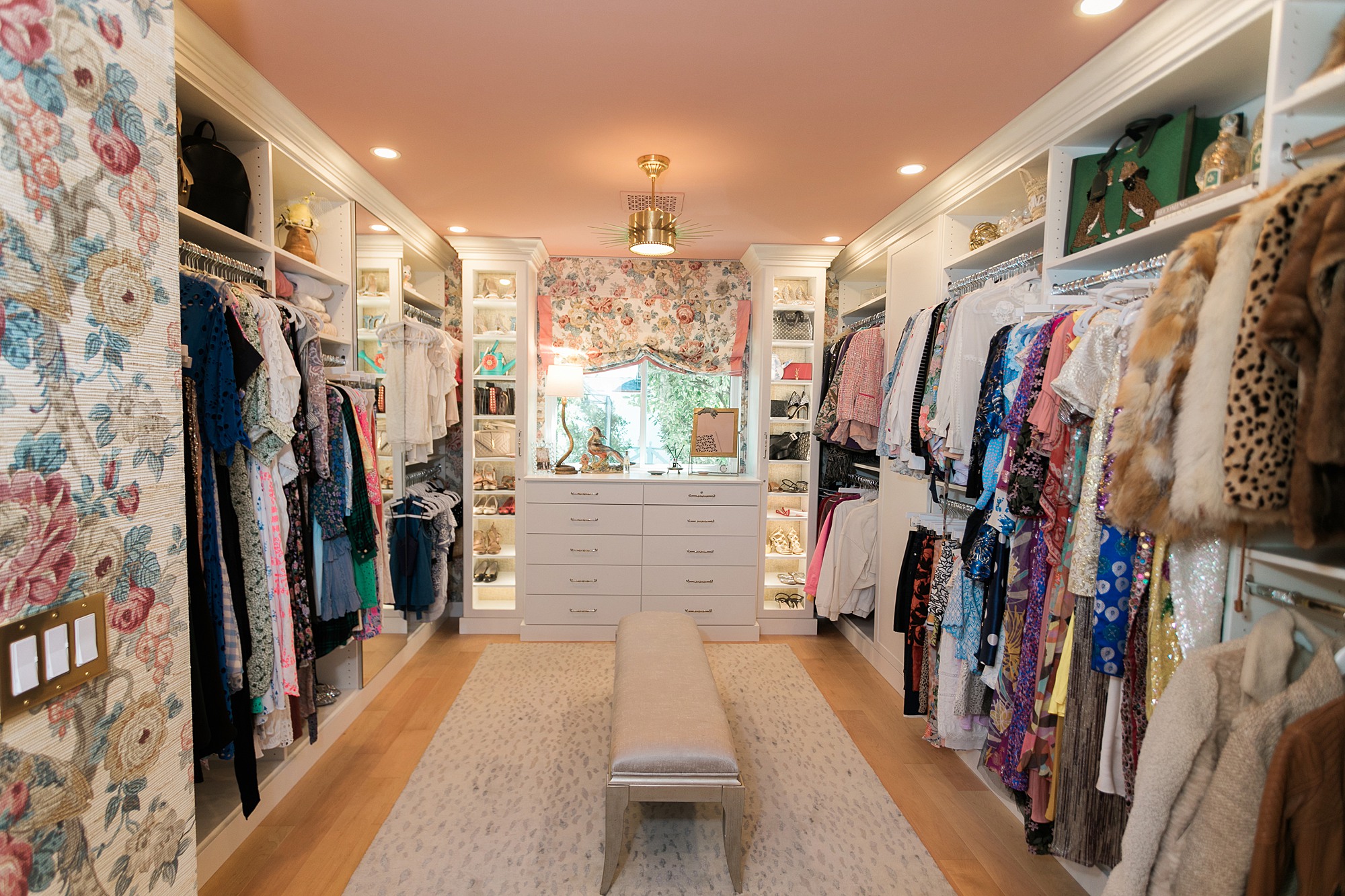
On my wishlist
Or things I would have done differently…
A bathroom that has a door to the backyard
It might seem very 90s, but well, one could argue the 90s were some of the best years. With all the entertaining we do, having access to a bathroom easily from the backyard festivities would be fantastic. Try to position a new bathroom build to be on the outside perimeter of your home so you can add a second door. I would ask make it a frosted/tinted mirror tint glass door, and with a roman shade for privacy.
I wish we made our bathroom that is in the garden room on a different part of the property with a door given how many parties we have. I also recommend with any bathroom to have the door swing and NOT see the toilet first. Guests will leave the door open and then you’re looking at the toilet as you walk by.
Closet light switches inside the closet
Depending on the depth of your coat closet, I would put the light switch inside the closet. It is cleaner looking.
A butler’s pantry off the kitchen
A place to put your entertaining dishes, silverware, the big things would be wonderful if you can have a layout where the butlers pantry connects to the kitchen and dining room. Since we don’t have any control of our house layout, I turned the garden room closet into an entertaining party pantry where I store my table cloths and dishes. I also use a buffet behind the dining room for additional storage. If you have the storage you will fill it.
A small foyer
Some homes open straight into the rooms like ours so we position furniture to create an entry way. Some say a foyer is wasted square footage, but I think it’s worth having if you could. It would be so nice to have a little more room for people to gather for a first impression before entering the home!

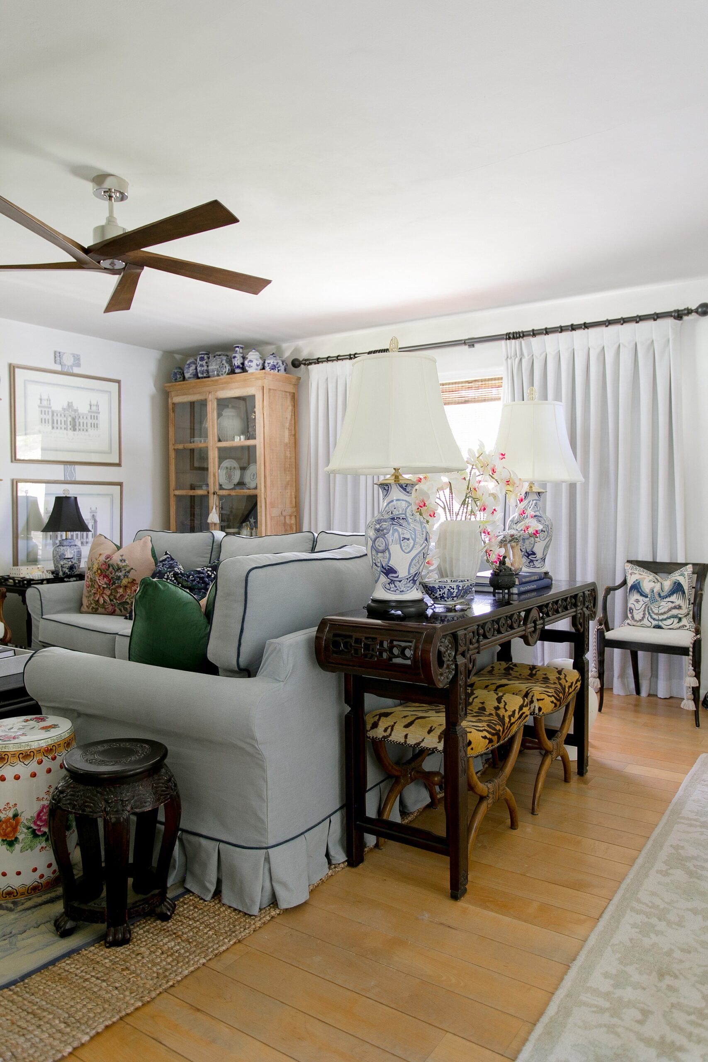
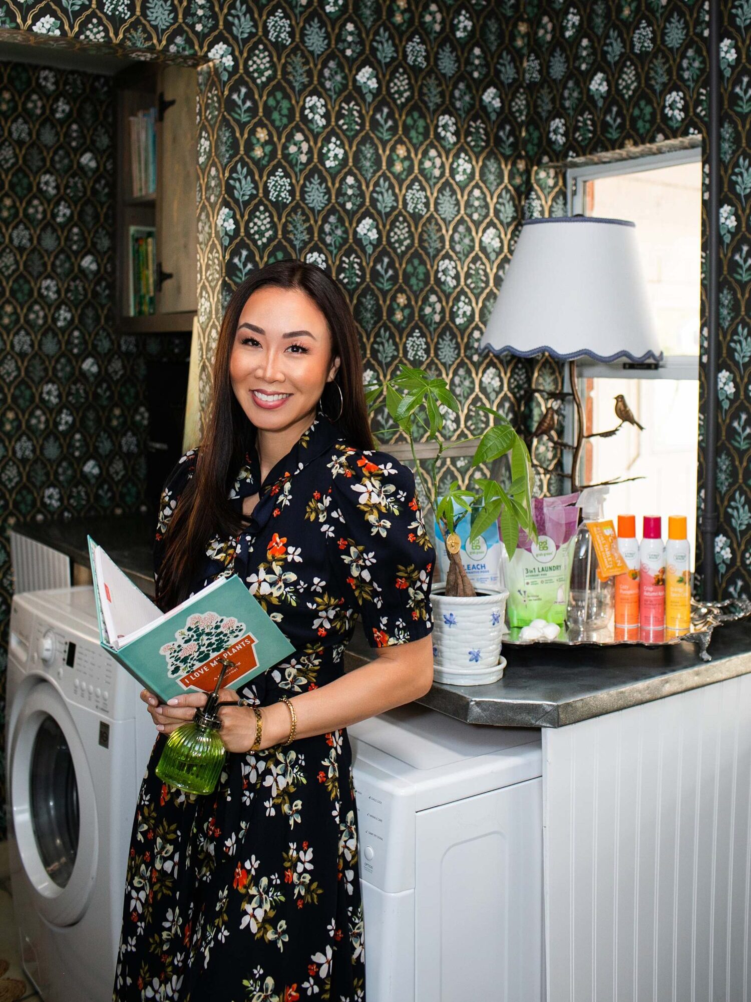

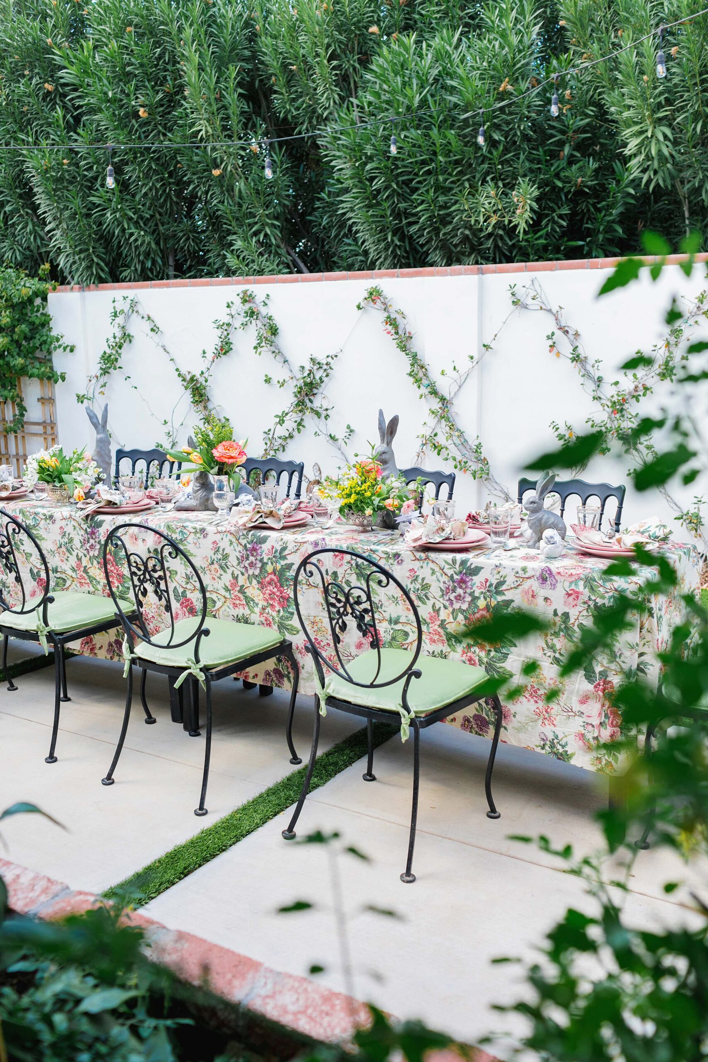
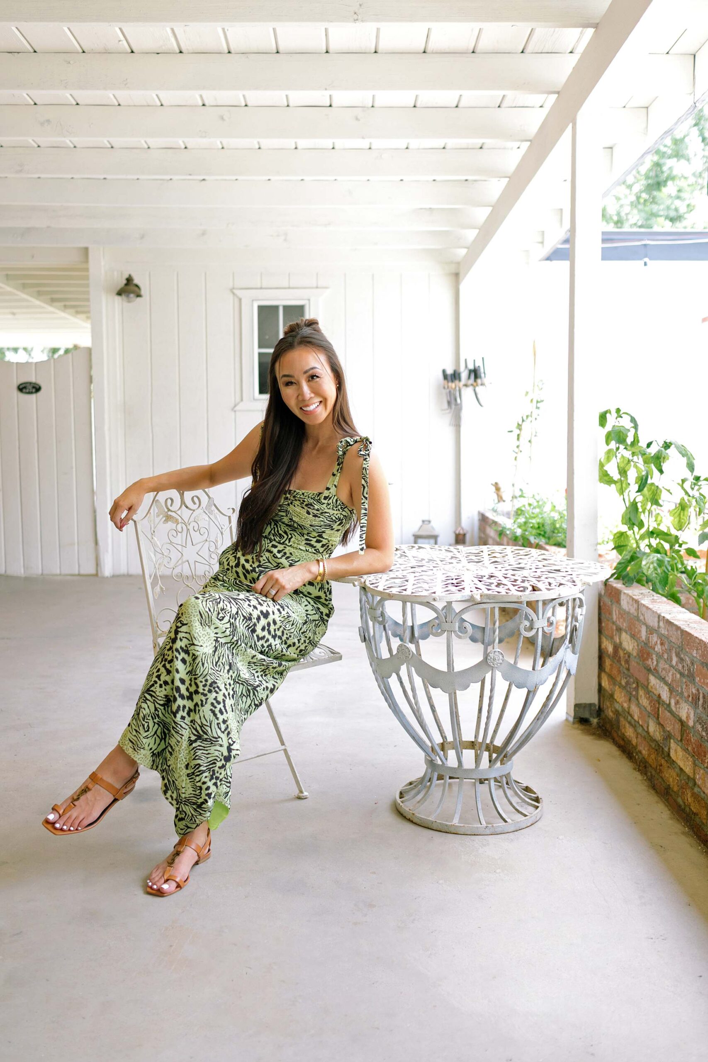
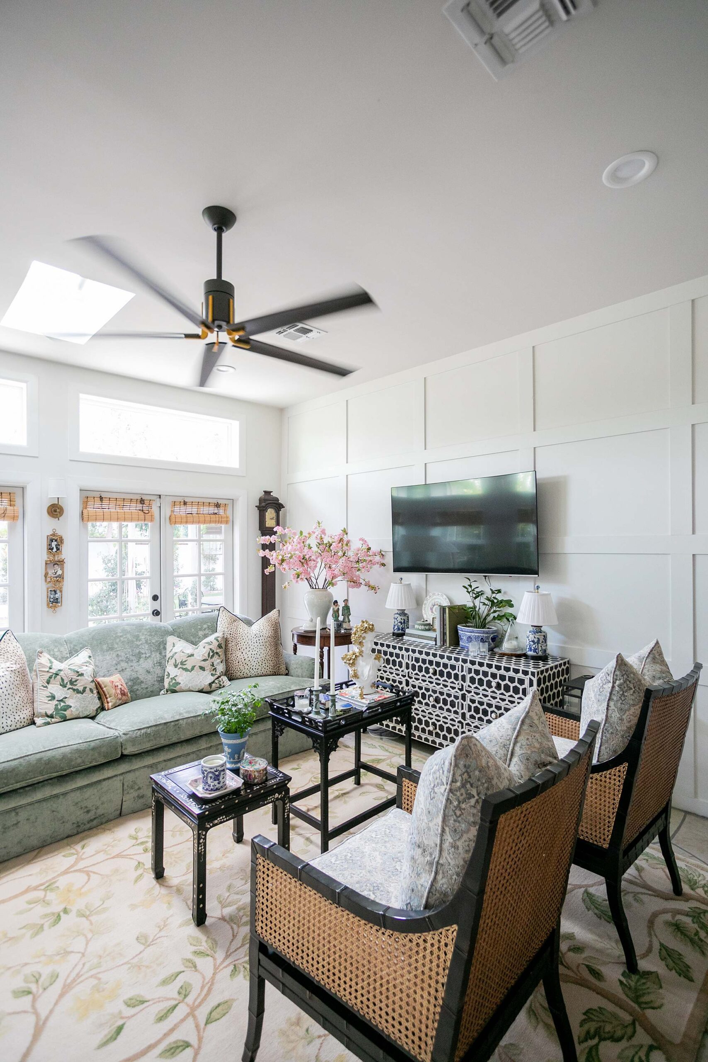
POST COMMENT