No products in the cart.
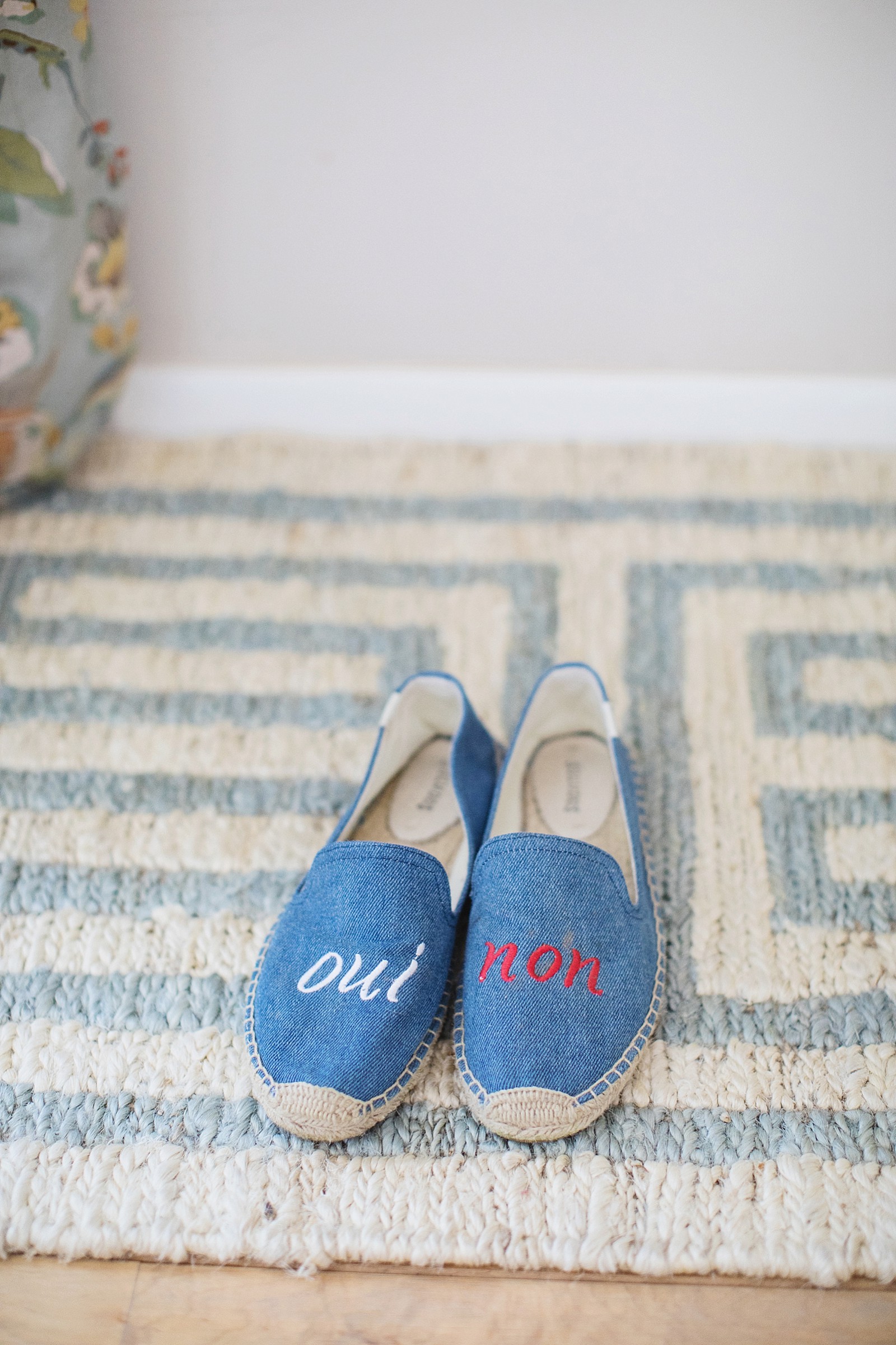
Our Shoes Off Preference in our home
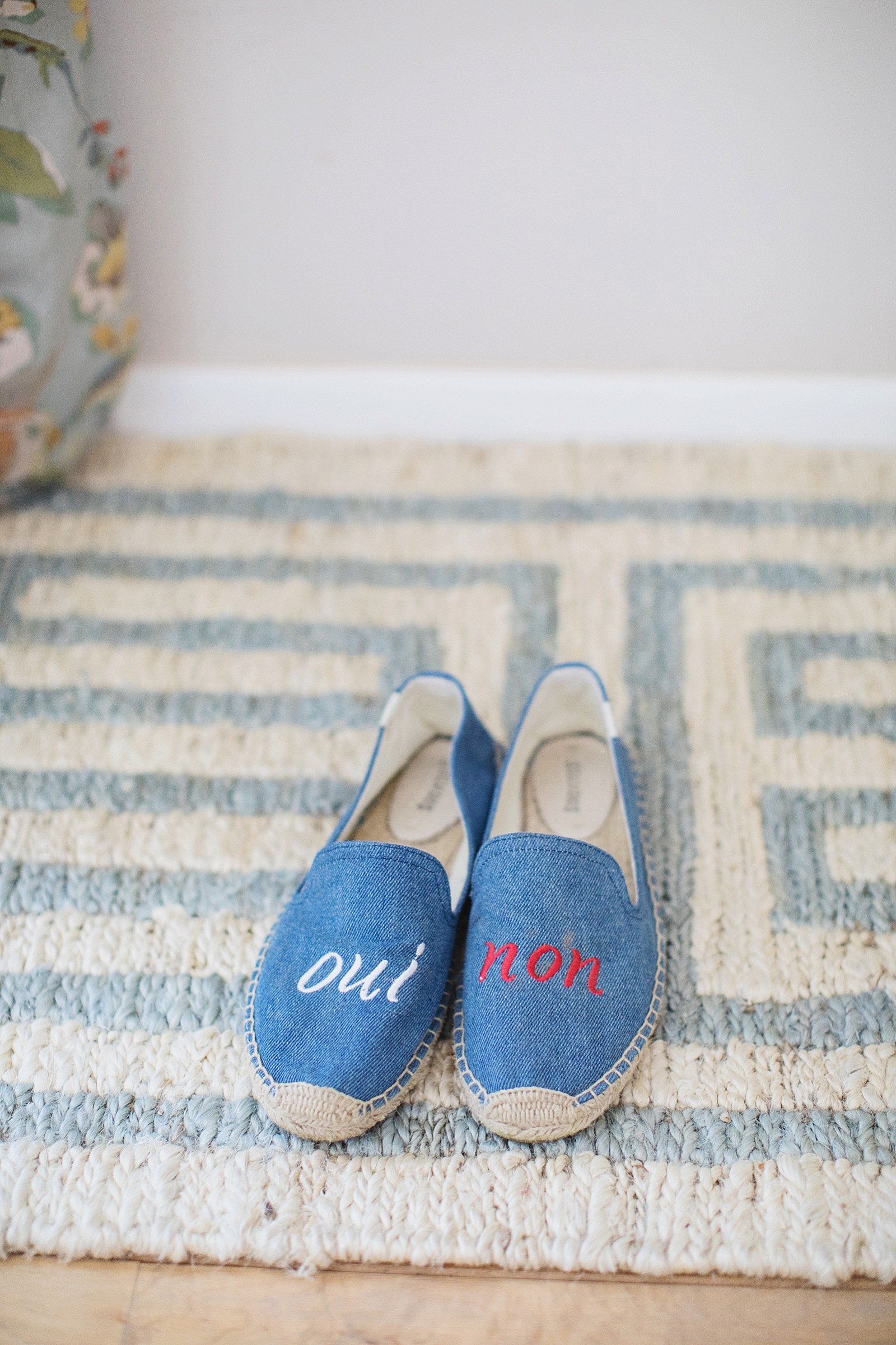
With the goal to keep our homes as clean free as possible now, I thought I’d do a little explaining about our shoes off preference in our home. There’s a reason why we don’t wear shoes in our house – not in any reason to convince you to do the same because I honestly I’m not passionate about convincing people I’m right, it’s your house and you can do whatever makes you happy! Isn’t that great?
Since I’ve been asked why we decide to go the no shoe route, and many wonder how to start going that route (and also how to ask guests to remove shoes) I thought I’d share why we do this, and you can decide if this is a route you want to take one day.
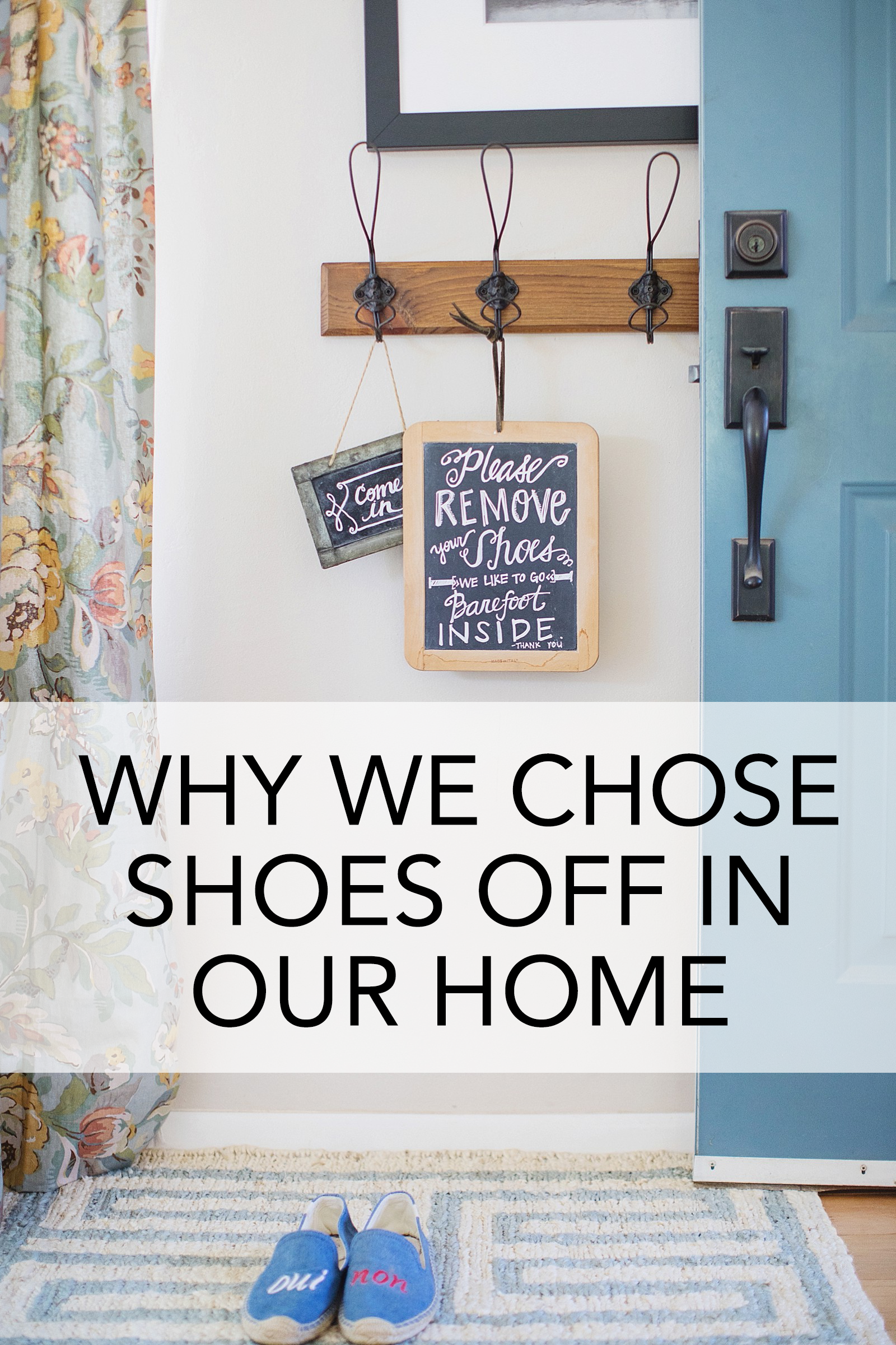
When do you allow guests to keep on shoes in the house?
I want to note – We allow guests to keep shoes on for comfort/health and if we host a cocktail party where shoes are a part of the outfit. We understand that those are special occasions and situations – this is for the common every day in hopes to keep our home cleaner.
For Asians it’s a tradition because many things are done on the floor in Asian countries – like sitting to eat so for hygiene purposes it makes sense. I however, was born in Northern California and have always grown up taking off my shoes.
Reasons why we take off our shoes inside our home
- We want to differentiate the inside from the outside – dirt stays outside.
- If we did wear shoes, dirt would be inside our home, and if we ever took off our shoes, the bottoms of our feet would get dirty. Therefore we can’t curl up on the couch or get in bed without dirt everywhere or we have to leave shoes on all the time in our home and barefoot is so much more comfortable.
- Babies can crawl on a cleaner floor and probably get sick less
- Even if you have pets (my parents have my college dog) he is so small and tracks little to no dirt in since he’s indoor so it’s still fine to still be a shoeless home.
- It keeps our things looking newer and cleaner – I can kick up my feet on our furniture any time
- Our carpet stays white in bedrooms
- We have SOFT wood floors – so worn down high heels will leave marks
- We don’t like dirt sticking to the bottoms of our feet since we prefer bare feet inside
- No shoes on the couch isn’t a rule, it’s just what happens when shoes are already off
So, that’s really it.
My feet itch when I walk barefoot outside even for a second, and I want to keep our home looking clean. I’m a germaphobe.
Have you seen the Swiffer commercial where people test it out and clean their kitchen and show the bottom? Well if you watched the people, they wear shoes inside their home so of course it looks dirty on the mop. If you tried it on ours, the bottom of our mop wouldn’t be bad.
How do we ask visitors and friends to take off their shoes?
First I think it’s obvious as people our age should now enter homes and look at the hosts feet and automatically observe. Our friends know our policy after being friends with us for years, but for newbies, we just politely ask, no big deal.
We’ve never had push back. Then, we promise our floors are clean.
There are a few ways to set up before guests come over
- Leave a few pairs by the door (as a hint)
- Have a sign by the door
- Have slippers or socks (guests can take with them) at the door in a basket
Here I explain how we ask
Shoes off signs
We hang a sign outside the door asking guests to remove shoes, but we tend to remind guests before they come over – read this post on how we ask.
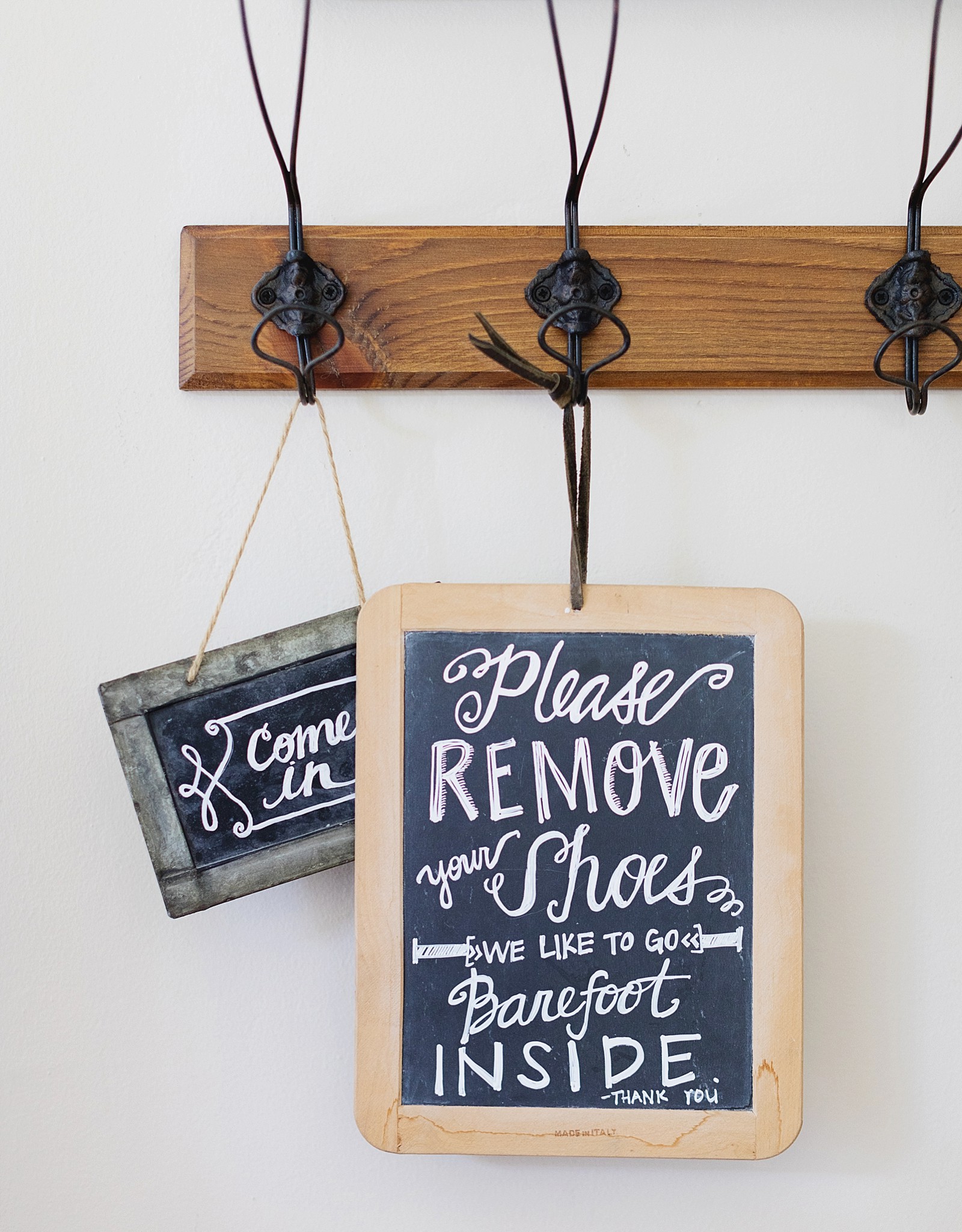
We understand the tradeoff for asking those to take off their shoes – we should have clean floors. And, we do, because of our no shoe rule :) And our cleaning lady gets a good applause too.
I had a friend who stayed with us for five days and she loved our no shoe policy that she implemented in when she returned home. I’ve always done it, even in my college apartment with roommates, rental apartments, no matter where I lived because it was simply a clean thing and worked for us.
I’ve had a friend concerned that it wouldn’t work with her home with so many people going in and out, and worried about the inconvenience. I say if you make it a rule in your home, and ask them to, they’d be happy to oblige. Our family and friends are happy to (or so we think and they still come over and hang out so they must be OK).
So if you ever come over, kick off your shoes and then kick your feet all over the place if you want – because your feet are clean and our house is clean! Weeee!
How do you ask guest to remove their shoes?
Read how we request guests to remove their shoes – to avoid those awkward moments if you need some help ;)
Do you wear shoes in your home? Do you think you’d ever implement a no shoe policy? The discussion below talks about asking guests to remove socks as well, what are your thoughts?
*This post was originally published on Feb 27, 2014 and revised and updated May 29, 2020.
Diana Elizabeth

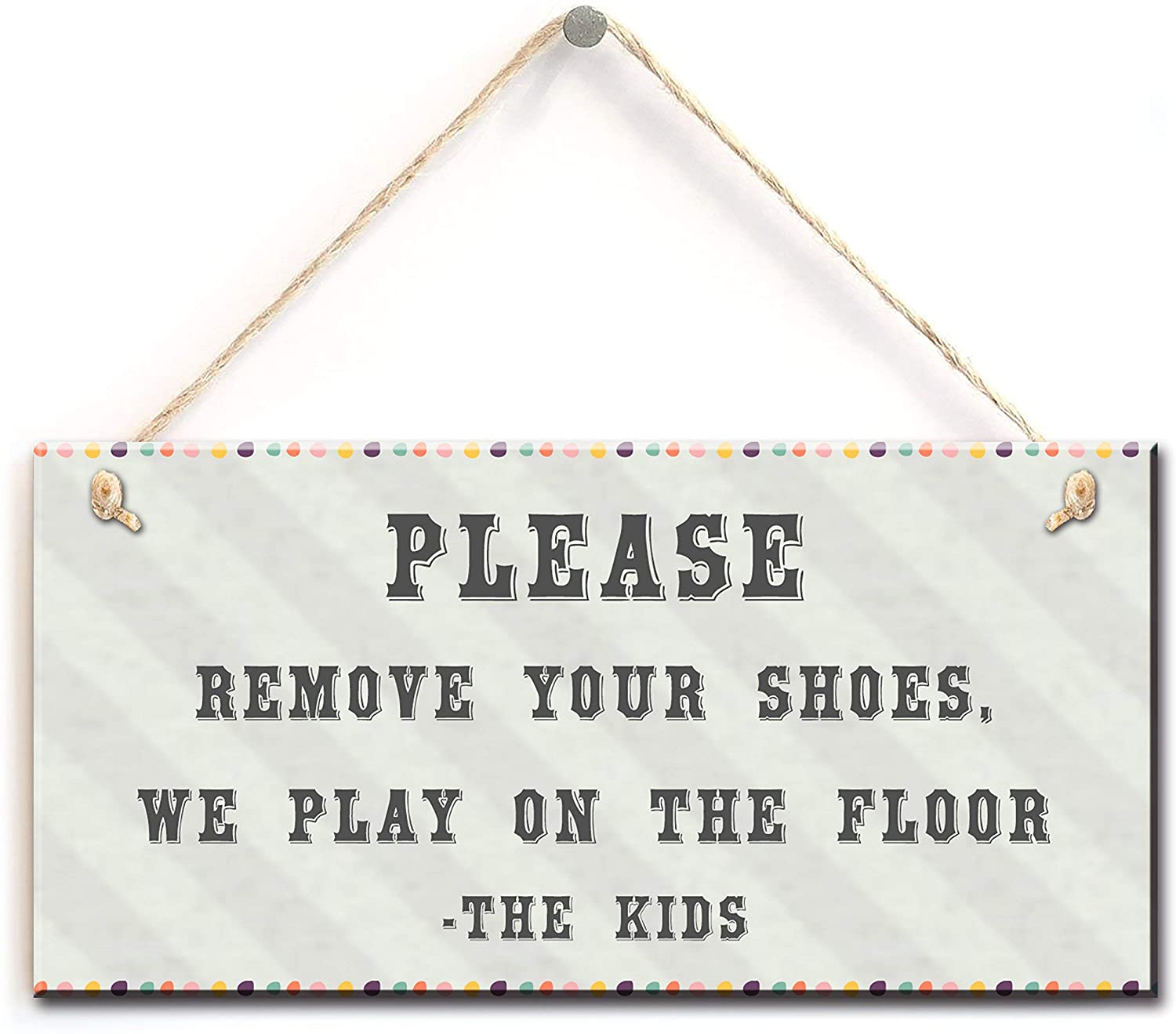

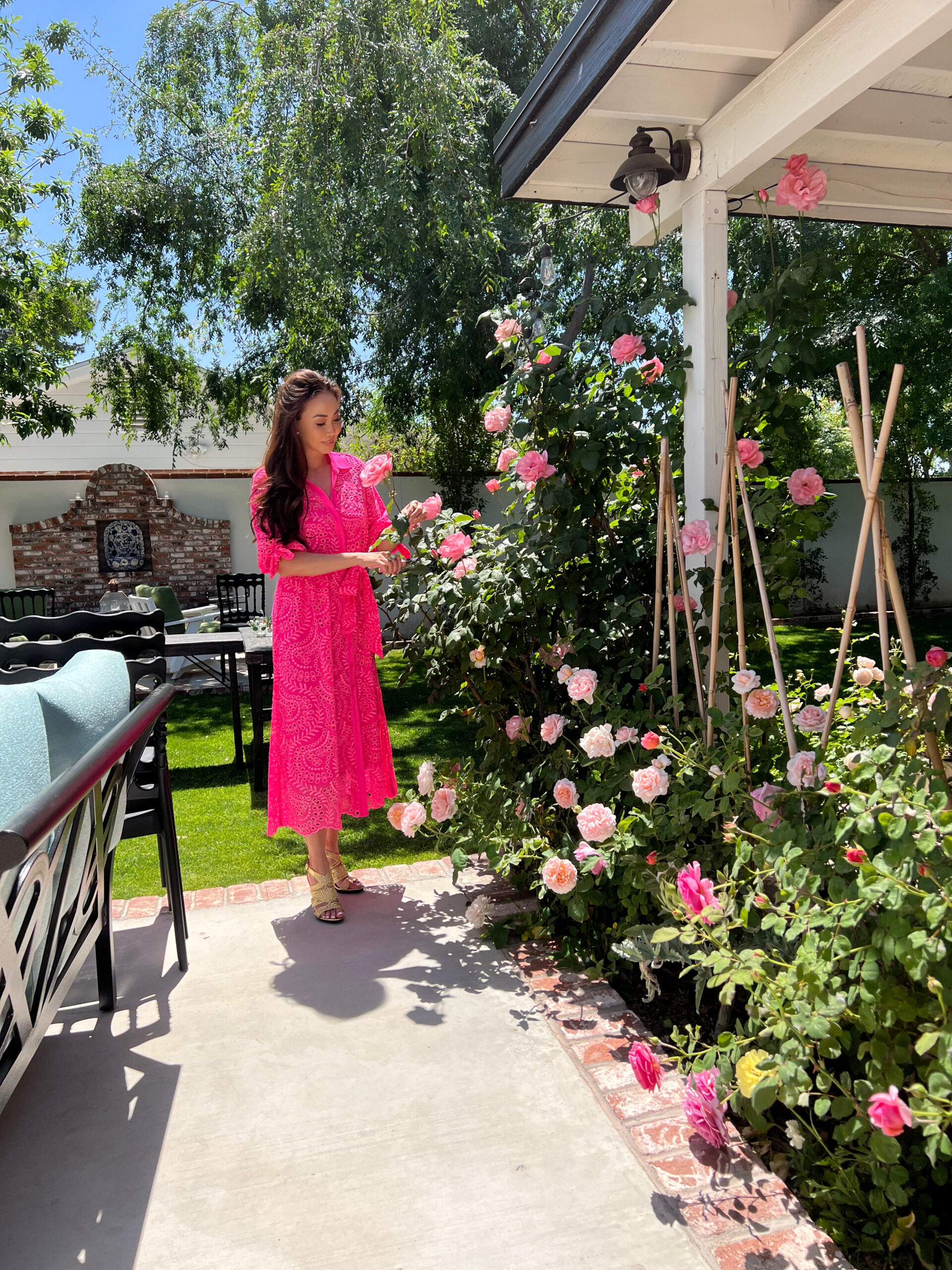

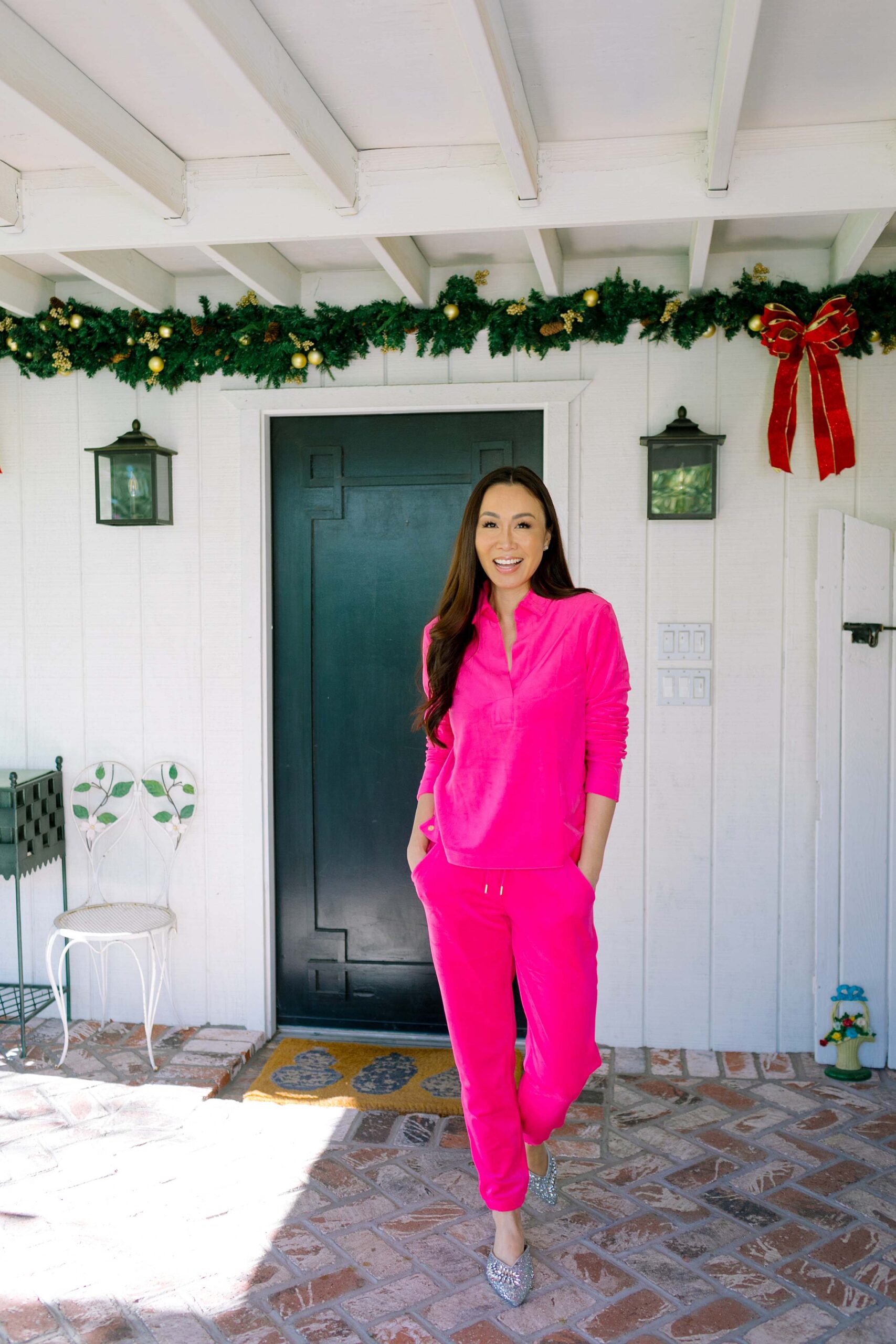


Alisa
WOW that’s really a LONG discussion about that issue :-)
In Europe it is completely normal to remove your shoes when entering your home. I was raised that way and everyone else did it, so it would seem very unnatural to me to wear shoes in the house. I mean even on couches or in bed? I see that sometimes in American movies and it seems so ridiculous to imagine people really doing that…And to wear shoes to someone else’s house is considered very rude.
That being said, you are usually allowed to wear socks. But when last summer I visited a good friend for a sleepover, she answered the door in her bare feet and asked me to take off my socks, too. I was very surprised by that and generally I hate to be seen barefoot, so I asked for reasons. Her mom then came and explained that she found socks unhygienic in summer, because they make feet sweat and it was also to avoid slipping on their stone floor. Plus she likes the sight of bare feet at home because it’s more comfortable and relaxed, so at least their kids and their friends (I am 20 and so is my friend, but ok) have to take off their socks inside the house. I replied that I understand her point and of course respect her wish to have a clean house which is why i took off my shoes, but I don’t like people seeing my feet, so I prefer to wear socks. Then she said “There’s no need to be ashamed, as everyone else will be barefoot, too. But our rule is to take off both shoes and socks at home, so please leave your socks at the door.”
It was so embarrassing for me to have bare feet during my stay at her home, but I also thought it’s their house so obviously they can make the rules.